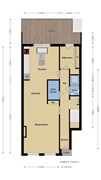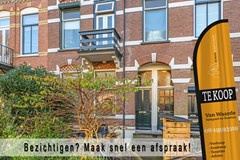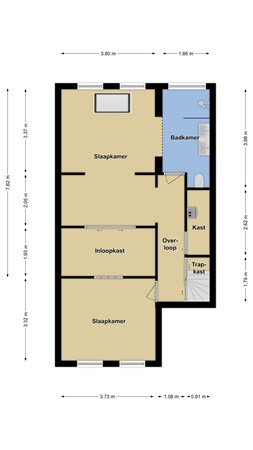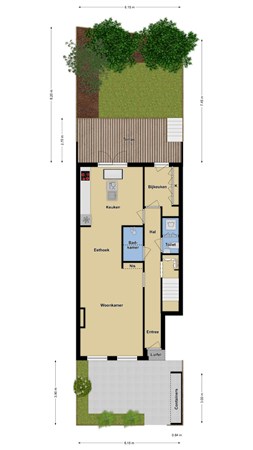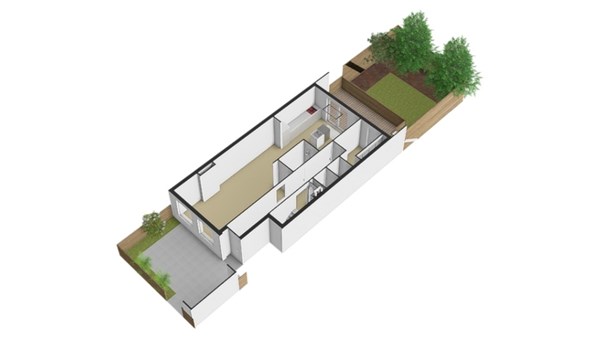Beschrijving
Deze royale en karakteristieke benedenwoning is te vinden in een mooie lommerrijke straat in de geliefde wijk Sonsbeek. Met een woonoppervlak van ruim 125 m2, twee ruime slaapkamers en twee badkamers heb je hier voldoende leefruimte. Tel daarbij het royale terras én de tuin op, en hier is menige woondroom te realiseren.
De Arnhemse wijk Sonsbeek is buitengewoon populair onder woningzoekers. En dat is niet voor niets: de wijk zit boordevol karakter en heeft gezellige lokale winkels, horeca en een speeltuin/buurtpark. Bovendien zijn het centrum, park Klarenbeek en het Sonsbeekpark op loopafstand. Ook scholen, openbaar vervoer en uitvalswegen naar de A12 en A50 zijn dichtbij.
Neem snel contact met ons op voor een bezichtiging!
Indeling
Als je bij deze woning aan komt, zie je meteen de charme waar deze buurt bekend om staat: de sfeervolle panden, de mooie voordeuren, voortuinen en het groen.
Via de entree kom je in de lange hal. De praktische ruimtes vinden we aan de rechterzijde: het toilet met fonteintje, de ruimte voor de wasmachine en aangrenzend de bijkeuken met kasten.
Aan de linkerkant van de hal kom je de leefruimte binnen via de keuken, gelegen aan de tuinzijde van de woning. Via de hoge openslaande deuren sta je dus zo met je kop koffie op het terras of in de tuin. De keuken is licht en modern, voorzien van inbouwapparatuur, met houten afwerking die mooi past bij de houten vloer. Daarover gesproken: leuk detail is de doorkijk in de vloer naar het souterrain. En kijk meteen ook even omhoog, naar de mooie omlijsting op het plafond.
Vanuit de keuken loop je door naar de eethoek en de woonkamer, aan de voorkant van de woning. Dit zijn heerlijke ruimtes boordevol karakter en een aangenaam straatzicht.
Ook ligt op de begane grond de eerste badkamer van de woning.
Overige verdiepingen
Souterrain: Via de trap naar beneden kom je, via de overloop, bij de twee slaapvertrekken, met houtlook laminaatvloeren. De twee grote slaapkamers zijn van elkaar gescheiden door een inloopkast. De bijzondere gewelven geven de ruimtes extra cachet.
Verder vind je in het souterrain de tweede badkamer. Die is ruim, voorzien van dubbele waskommen, inloopdouche en een toilet. De badkamer heeft echter wel het nodige onderhoud nodig.
Daarnaast is er nog aparte kastruimte en een trapkast.
Tuin
Aan de achterzijde van de woning ligt een royaal terras waar het heerlijk toeven is. Maar dat niet alleen: loop je de trap naar beneden, sta je in de gezellige groene tuin. Dat heerlijke etentje in eigen tuin hoeft dus niet lang op zich te laten wachten!
Bijzonderheden
• Parkeren kan in de straat.
ENGLISH VERSION
Charming ground-floor apartment with garden and terrace in a coveted Arnhem neighbourhood
Description
This spacious and characterful ground-floor apartment is situated on a lovely tree-lined street in the highly sought-after Sonsbeek neighbourhood. Boasting over 125 m² of living space, two generously sized bedrooms, and two bathrooms, this home offers ample room to live and relax. Add to that a large terrace and garden, and you’ll find this property ticks all the boxes for a dream home.
The Sonsbeek area is exceptionally popular among house hunters—and for good reason! The neighbourhood brims with charm, featuring delightful local shops, restaurants, and a playground/park. Additionally, Arnhem city centre, Klarenbeek Park, and the famous Sonsbeek Park are all within walking distance. Schools, public transport links, and major roads to the A12 and A50 are conveniently nearby as well.
Don’t miss out—contact us today to arrange a viewing!
Layout
Ground floor
From the moment you arrive, you’ll be greeted by the quintessential charm that defines this area: elegant façades, attractive front doors, lush front gardens, and plenty of greenery.
Upon entering the home, you’ll step into a long hallway. On the right-hand side, you’ll find the practical spaces: a toilet with a small washbasin, a dedicated laundry area, and an adjoining utility room with cupboards.
On the left, the hallway leads to the main living area, starting with the kitchen at the rear of the property. This bright, modern kitchen is equipped with built-in appliances and features wood finishes that beautifully complement the wooden flooring. High French doors open directly onto the terrace and garden—perfect for enjoying your morning coffee outdoors. A charming detail is the glass floor section offering a view of the basement below, as well as the elegant ceiling mouldings overhead.
From the kitchen, you can walk through to the dining area and living room, situated at the front of the home. These spaces are full of character and offer a pleasant view of the street.
The first bathroom is also located on the ground floor.
Basement
Take the stairs down to the basement, where a landing leads to two generously sized bedrooms, each featuring wood-look laminate flooring. The two bedrooms are separated by a walk-in wardrobe. The vaulted ceilings in this area add extra charm to the spaces.
Also on this level is the second - and largest -bathroom. Recently installed, this modern bathroom is fitted with dual sinks, a walk-in shower, and a toilet.
Additional storage is provided by a separate cupboard and an under-stair storage space.
Garden and terrace
At the rear of the property, you’ll find a spacious terrace, ideal for outdoor lounging or dining. But that’s not all - descend the steps, and you’ll discover a delightful green garden, perfect for entertaining or unwinding. Dinner parties in your own private garden? Yes, please!
Additional details
• Street parking available.








